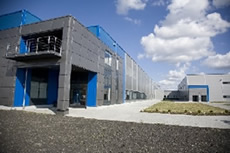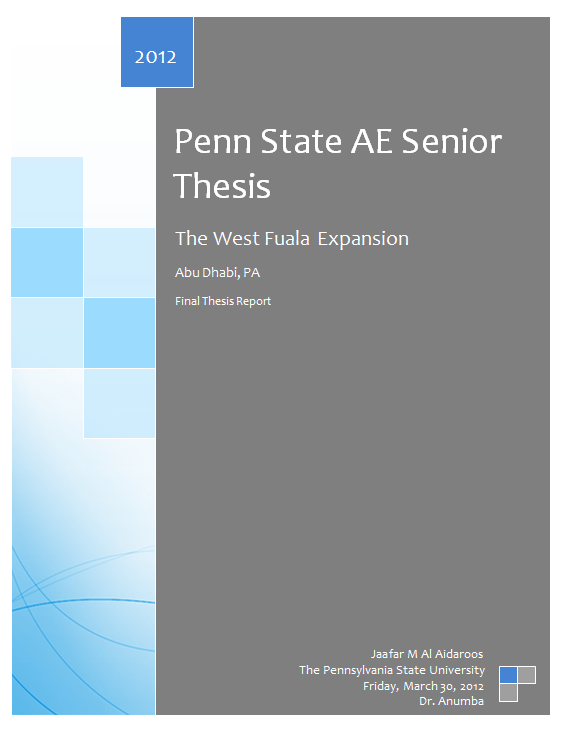Final Report
The Final Thesis report contains the detailed information of the four proposed analyses for the West Fuala Plant Expansion. It is an addition of the original facility which is over a century old; the $83 Million expansion will cover an area of 324,403 SF. The building phase started on June 2010 and is planned to be completed February 2012. The purpose of these analyses will be to develop and research a more efficient and better design than the original along with studying new sustainable technologies; all these analyses will be conducted within four core requirements: Critical Issues Research, Value Engineering Analysis, Constructability, Review, and Schedule Reduction.
Analysis 1: BIM application – Incorporating Energy Analysis
BIM has been used throughout the project for clash detection and facilities management purposes. However, there many other benefits and uses of BIM that can greatly benefit the project process and the owner afterwards. For that reason, the proposed analysis will be determining the benefits of Energy Analysis and how it works.
Analysis 2: Feasibility of Incorporating Solar Photovoltaic Systems
Through energy calculations and process equipment requirements; The West plant’s energy consumption is expected to be extremely high. Since the process equipment are custom made where the electric feed/input that cannot be reduced; the only method to reduce energy usage would be to create another sustainable energy source; Hence, the photovoltaic panels. This will reduce the load and the electric usage from the grid. The goal is to be able to power at least one minor system completely and independently in addition to having an early payback period for the panels.
Analysis 3: Structural modification to a Precast Mezzanine
The majority of the West Expansion will be constructed from concrete with the exception of the steel Mezzanine. Having a project entirely from a specific material would be easier and faster to construct; on the other hand, having to build a project with many different types of materials and trades would not. For that reason, the second proposed analyses would be to change the Mezzanine from steel to precast concrete in order to be able to simplify the construction process and be able to save time and cost.
Analysis 4: Bathroom Prefabrication
According to the project team and project schedule, the bathroom/locker area has around 11 tasks that will take place within the same dates in the same area. The main task as requested by the project team was to prefabricate the piping system in the bathroom. This analysis will pursue this in addition to the possibility of attaining more advantages and benefits.
Links
User note:
-
While great efforts have been taken to provide accurate and complete information on the pages of cpep, please be aware that the information contained herewith is considered a work-in-progress for this thesis project. modifications and changes related to the original building designs and construction methodologies for this senior thesis project are solely the
interpretation of britnei godusky. changes and discrepancies in no way imply that the original designed contained errors or was flawed. differing assumptions, code references, requirements, and methodologies have been incorporated into this thesis project; therefore, investigation results may vary from the original design.

